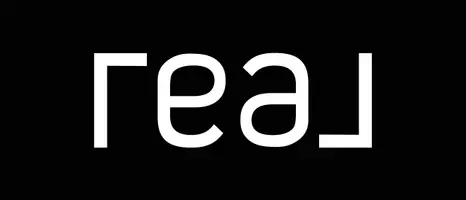1124 S Washington ST Wheaton, IL 60189
5 Beds
4.5 Baths
3,600 SqFt
UPDATED:
12/21/2024 01:50 PM
Key Details
Property Type Single Family Home
Sub Type Detached Single
Listing Status Active
Purchase Type For Sale
Square Footage 3,600 sqft
Price per Sqft $178
MLS Listing ID 12070319
Bedrooms 5
Full Baths 4
Half Baths 1
Year Built 2006
Annual Tax Amount $12,484
Tax Year 2023
Lot Size 7,840 Sqft
Lot Dimensions 61.5X126.4X61.5X125.4
Property Description
Location
State IL
County Dupage
Area Wheaton
Rooms
Basement Full
Interior
Heating Natural Gas, Forced Air
Cooling Central Air
Fireplace N
Exterior
Exterior Feature Deck, Patio
Parking Features Attached
Garage Spaces 2.0
Community Features Curbs, Sidewalks, Street Lights, Street Paved
Roof Type Asphalt
Building
Dwelling Type Detached Single
Sewer Public Sewer
Water Public
New Construction false
Schools
Elementary Schools Lincoln Elementary School
Middle Schools Edison Middle School
High Schools Wheaton Warrenville South H S
School District 200 , 200, 200
Others
HOA Fee Include None
Ownership Fee Simple
Special Listing Condition None






