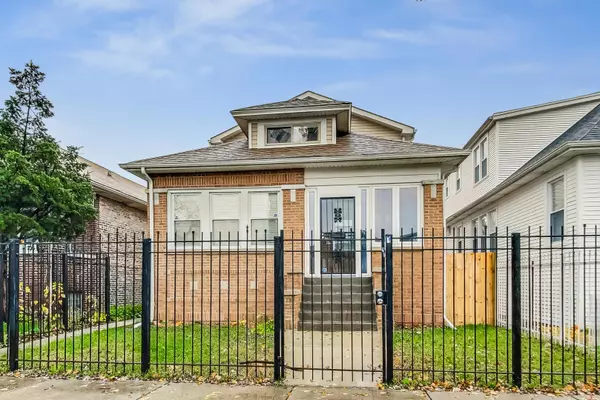
4843 W Kamerling AVE Chicago, IL 60651
7 Beds
3 Baths
3,121 SqFt
UPDATED:
12/04/2024 02:53 PM
Key Details
Property Type Single Family Home
Sub Type Detached Single
Listing Status Active
Purchase Type For Sale
Square Footage 3,121 sqft
Price per Sqft $148
MLS Listing ID 12213577
Bedrooms 7
Full Baths 3
Year Built 1922
Annual Tax Amount $5,907
Tax Year 2023
Lot Dimensions 33 X 124
Property Description
Location
State IL
County Cook
Area Chi - Austin
Rooms
Basement Full
Interior
Interior Features Wood Laminate Floors, First Floor Bedroom, First Floor Laundry, First Floor Full Bath
Heating Natural Gas, Forced Air
Cooling Central Air
Equipment CO Detectors, Ceiling Fan(s)
Fireplace N
Appliance Range, Microwave, Dishwasher, Refrigerator, Range Hood
Exterior
Exterior Feature Deck
Community Features Sidewalks, Street Lights, Street Paved
Roof Type Asphalt
Building
Dwelling Type Detached Single
Sewer Public Sewer
Water Public
New Construction false
Schools
Elementary Schools Lewis Elementary School
High Schools Orr Community Academy High Schoo
School District 299 , 299, 299
Others
HOA Fee Include None
Ownership Fee Simple
Special Listing Condition None







