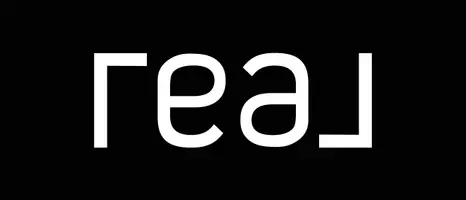34197 N Jenna LN Gurnee, IL 60031
4 Beds
3.5 Baths
2,942 SqFt
UPDATED:
Key Details
Property Type Single Family Home
Sub Type Detached Single
Listing Status Active
Purchase Type For Sale
Square Footage 2,942 sqft
Price per Sqft $203
Subdivision Vista Ridge
MLS Listing ID 12329957
Bedrooms 4
Full Baths 3
Half Baths 1
HOA Fees $83/mo
Year Built 2018
Annual Tax Amount $10,712
Tax Year 2022
Lot Size 8,712 Sqft
Lot Dimensions 50 X 142
Property Sub-Type Detached Single
Property Description
Location
State IL
County Lake
Area Gurnee
Rooms
Basement Finished, Full, Daylight
Interior
Heating Natural Gas, Forced Air
Cooling Central Air
Flooring Hardwood
Equipment CO Detectors, Sump Pump
Fireplace N
Appliance Range, Microwave, Dishwasher, Stainless Steel Appliance(s)
Laundry Upper Level, In Unit
Exterior
Exterior Feature Fire Pit
Garage Spaces 2.0
Community Features Curbs, Sidewalks, Street Lights, Street Paved
Roof Type Asphalt
Building
Lot Description Landscaped
Dwelling Type Detached Single
Building Description Vinyl Siding,Brick, No
Sewer Public Sewer
Water Public
Structure Type Vinyl Siding,Brick
New Construction false
Schools
Elementary Schools Woodland Intermediate School
Middle Schools Woodland Middle School
High Schools Warren Township High School
School District 50 , 50, 121
Others
HOA Fee Include Insurance
Ownership Fee Simple w/ HO Assn.
Special Listing Condition Home Warranty






