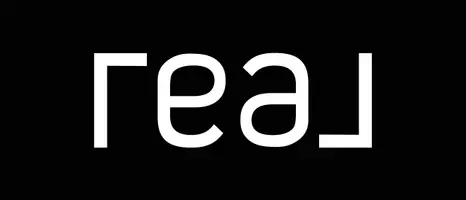2053 Kingsmill CT Yorkville, IL 60560
4 Beds
2.5 Baths
2,243 SqFt
OPEN HOUSE
Sun Apr 27, 1:00pm - 3:00pm
UPDATED:
Key Details
Property Type Single Family Home
Sub Type Detached Single
Listing Status Active
Purchase Type For Sale
Square Footage 2,243 sqft
Price per Sqft $189
Subdivision Fox Highlands
MLS Listing ID 12341777
Bedrooms 4
Full Baths 2
Half Baths 1
Year Built 2003
Annual Tax Amount $9,261
Tax Year 2023
Lot Size 0.410 Acres
Lot Dimensions 18034
Property Sub-Type Detached Single
Property Description
Location
State IL
County Kendall
Area Yorkville / Bristol
Rooms
Basement Unfinished, Full
Interior
Interior Features Cathedral Ceiling(s), Dry Bar, Built-in Features, Walk-In Closet(s)
Heating Natural Gas, Forced Air
Cooling Central Air
Flooring Hardwood
Fireplaces Number 1
Fireplaces Type Wood Burning, Gas Starter
Fireplace Y
Appliance Double Oven, Range, Microwave, Dishwasher, Refrigerator, Washer, Dryer, Disposal
Laundry Main Level, Gas Dryer Hookup, In Unit
Exterior
Garage Spaces 2.0
Community Features Park, Lake, Curbs, Sidewalks, Street Lights
Roof Type Asphalt
Building
Lot Description Cul-De-Sac
Dwelling Type Detached Single
Building Description Vinyl Siding, No
Sewer Public Sewer
Water Public
Structure Type Vinyl Siding
New Construction false
Schools
Elementary Schools Circle Center Grade School
Middle Schools Yorkville Middle School
High Schools Yorkville High School
School District 115 , 115, 115
Others
HOA Fee Include None
Ownership Fee Simple
Special Listing Condition None






