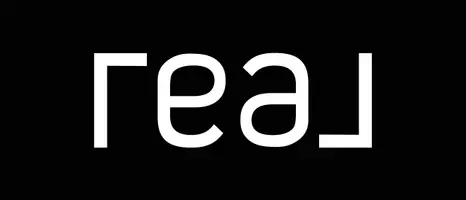1242 Chesterton DR #2 Fox Lake, IL 60020
2 Beds
2 Baths
1,264 SqFt
UPDATED:
Key Details
Property Type Condo
Sub Type Condo
Listing Status Active
Purchase Type For Sale
Square Footage 1,264 sqft
Price per Sqft $181
Subdivision Remington Pointe
MLS Listing ID 12319345
Bedrooms 2
Full Baths 2
HOA Fees $202/mo
Rental Info Yes
Year Built 2011
Annual Tax Amount $5,116
Tax Year 2024
Lot Dimensions COMMON
Property Sub-Type Condo
Property Description
Location
State IL
County Lake
Area Fox Lake
Rooms
Basement None
Interior
Interior Features 1st Floor Bedroom, 1st Floor Full Bath, High Ceilings, Open Floorplan
Heating Natural Gas, Forced Air
Cooling Central Air
Fireplace N
Appliance Range, Dishwasher, Refrigerator, Washer, Dryer, Disposal, Range Hood
Laundry Washer Hookup, Main Level, In Unit
Exterior
Garage Spaces 1.0
Roof Type Asphalt
Building
Dwelling Type Attached Single
Building Description Vinyl Siding, No
Story 1
Sewer Public Sewer
Water Public
Structure Type Vinyl Siding
New Construction false
Schools
Elementary Schools Big Hollow Elementary School
Middle Schools Big Hollow Middle School
High Schools Grant Community High School
School District 38 , 38, 124
Others
HOA Fee Include Insurance,Exterior Maintenance,Lawn Care,Snow Removal
Ownership Condo
Special Listing Condition None
Pets Allowed Cats OK, Dogs OK






