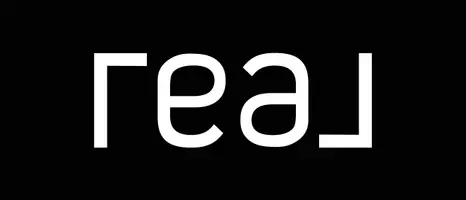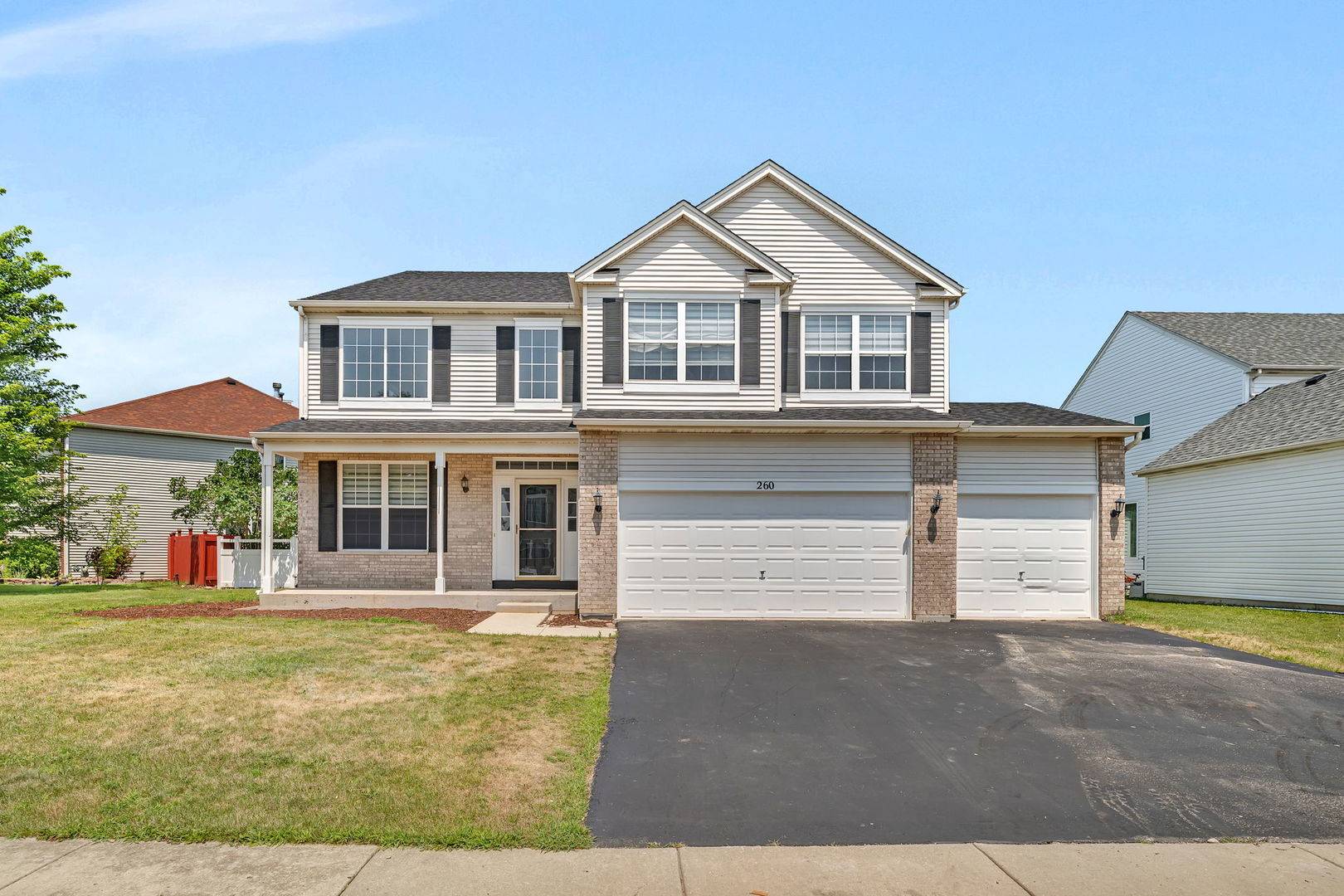260 GLADIOLUS DR Romeoville, IL 60446
6 Beds
3.5 Baths
4,554 SqFt
UPDATED:
Key Details
Property Type Single Family Home
Sub Type Detached Single
Listing Status Active
Purchase Type For Sale
Square Footage 4,554 sqft
Price per Sqft $115
Subdivision Wesglen
MLS Listing ID 12413885
Style Traditional
Bedrooms 6
Full Baths 3
Half Baths 1
HOA Fees $35/mo
Year Built 2001
Annual Tax Amount $12,103
Tax Year 2024
Lot Dimensions 90X113X72X135
Property Sub-Type Detached Single
Property Description
Location
State IL
County Will
Area Romeoville
Rooms
Basement Finished, Full
Interior
Interior Features Cathedral Ceiling(s), In-Law Floorplan, High Ceilings, Open Floorplan
Heating Natural Gas, Forced Air
Cooling Central Air
Flooring Laminate
Fireplaces Number 1
Fireplaces Type Gas Log
Equipment Water-Softener Owned, Central Vacuum, TV-Cable, CO Detectors, Sump Pump
Fireplace Y
Appliance Microwave, Dishwasher, Refrigerator, Washer, Dryer, Disposal, Humidifier
Laundry Main Level, Gas Dryer Hookup, In Unit, Sink
Exterior
Garage Spaces 3.0
Community Features Clubhouse, Park, Pool, Tennis Court(s), Lake, Curbs, Sidewalks, Street Lights, Street Paved
Roof Type Asphalt
Building
Dwelling Type Detached Single
Building Description Brick, No
Sewer Public Sewer
Water Public
Structure Type Brick
New Construction false
Schools
Elementary Schools Kenneth L Hermansen Elementary S
Middle Schools A Vito Martinez Middle School
High Schools Romeoville High School
School District 365U , 365U, 365U
Others
HOA Fee Include Clubhouse,Exercise Facilities,Pool,Lake Rights
Ownership Fee Simple
Special Listing Condition None






