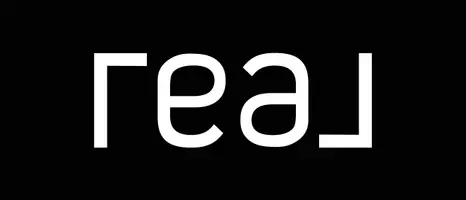$220,000
$225,000
2.2%For more information regarding the value of a property, please contact us for a free consultation.
1841 Springside DR Crest Hill, IL 60403
4 Beds
2 Baths
2,050 SqFt
Key Details
Sold Price $220,000
Property Type Single Family Home
Sub Type Detached Single
Listing Status Sold
Purchase Type For Sale
Square Footage 2,050 sqft
Price per Sqft $107
MLS Listing ID 10255433
Sold Date 04/01/19
Style Quad Level
Bedrooms 4
Full Baths 2
Year Built 1999
Annual Tax Amount $5,477
Tax Year 2017
Lot Size 8,276 Sqft
Lot Dimensions 66X123
Property Sub-Type Detached Single
Property Description
Move in Ready, Quad Level Home with 4 Bedrooms and 2 Baths with Plainfield Schools! The Fenced Back Yard is Adjacent to the Forest Preserve Giving You Not Only a Beautiful View but Also Privacy. The Huge Kitchen has Generous Cabinet and Counter Space with an Island, Eat in Area and a Large Pantry Closet. Open Feel, Hardwood Floors, a Finished Family Room, an Additional 18'x24' area in the Basement Waiting to be Finished and Tastefully Landscaped. UPDATES INCLUDE: Furnace: all new parts, Water Heater 2 years, Central Air 3 years, Ejector Pump 1 year, Newer Garage Door and Garage is Heated and Insulated. Family room and kitchen have been painted a light gray color. Close to Schools, Expressways and Shopping.
Location
State IL
County Will
Area Crest Hill
Rooms
Basement Partial
Interior
Interior Features Hardwood Floors
Heating Natural Gas, Forced Air
Cooling Central Air
Equipment Ceiling Fan(s), Sump Pump, Radon Mitigation System
Fireplace N
Appliance Range, Dishwasher, Refrigerator, Washer, Dryer
Exterior
Exterior Feature Brick Paver Patio
Parking Features Attached
Garage Spaces 2.0
Community Features Sidewalks, Street Lights, Street Paved
Roof Type Asphalt
Building
Lot Description Fenced Yard, Forest Preserve Adjacent
Sewer Public Sewer
Water Public
New Construction false
Schools
School District 202 , 202, 202
Others
HOA Fee Include None
Ownership Fee Simple
Special Listing Condition None
Read Less
Want to know what your home might be worth? Contact us for a FREE valuation!

Our team is ready to help you sell your home for the highest possible price ASAP

© 2025 Listings courtesy of MRED as distributed by MLS GRID. All Rights Reserved.
Bought with Platinum Partners Realtors





