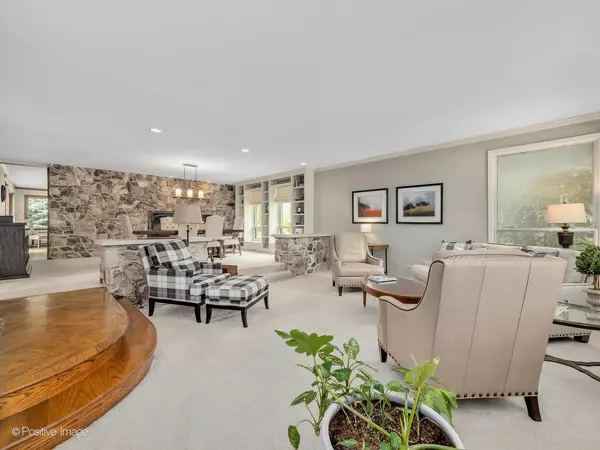$790,000
$799,900
1.2%For more information regarding the value of a property, please contact us for a free consultation.
1S782 Tree Tops LN Wheaton, IL 60189
4 Beds
3.5 Baths
2,873 SqFt
Key Details
Sold Price $790,000
Property Type Single Family Home
Sub Type Detached Single
Listing Status Sold
Purchase Type For Sale
Square Footage 2,873 sqft
Price per Sqft $274
Subdivision Pheasant Hollow
MLS Listing ID 11808323
Sold Date 08/31/23
Style Ranch
Bedrooms 4
Full Baths 3
Half Baths 1
HOA Fees $125/ann
Year Built 1977
Annual Tax Amount $8,566
Tax Year 2022
Lot Dimensions 111X105X90X162
Property Description
Introducing the Epitome of Easy Living: A Sprawling, Casual 1-Story Home in Wheaton, Nestled within a private cul-de-sac, this home represents the ultimate embodiment of relaxed and comfortable living. With its sprawling layout, casual elegance, and thoughtfully designed features, this property invites you to indulge in a life of convenience which eliminates the need to navigate stairs. From its picturesque surroundings to its meticulously crafted interiors, every aspect of this residence has been thoughtfully designed for relaxation and entertainment and allows many different furniture arrangements. Step inside and be captivated by the seamless flow of this fabulous home. Boasting an open floor plan, the spacious living areas blend seamlessly, and the large windows invite an abundance of natural light. Whether you're entertaining guests or enjoying quiet family moments, the expansive layout ensures everyone feels connected and at ease. The heart of the home lies in the stunning gourmet kitchen. Equipped with top-of-the-line appliances, ample counter space, and an island that serves as the focal point, this culinary haven will delight even the most discerning chef. Prepare delicious meals while engaging in conversations with friends and family gathered in the adjacent dining area, creating memories that will last a lifetime. Indulge in the luxuries of relaxation within the inviting bedrooms of this home. The primary suite is a true retreat, featuring a spacious layout, a walk-in closet, and a serene en-suite bathroom. The additional bedrooms offer comfort and privacy, providing an ideal space for children, guests, or a home office. Every room is infused with an abundance of natural light, creating an airy and cheerful ambiance throughout. Embrace the beauty of nature as you step outside onto the expansive deck area into your private oasis. Perfect for hosting barbecues or savoring a morning cup of coffee, this retreat provides a peaceful setting for outdoor gatherings and relaxation. The well-manicured landscaping adds to the allure, creating a serene backdrop that complements the home's effortless charm. Located in the desirable community of Wheaton, this home offers a wealth of amenities and conveniences just moments away. Enjoy easy access to shopping, dining, entertainment, and recreational options, ensuring that you'll always find something to suit your taste. Additionally, the neighborhood is renowned for its excellent schools and welcoming community spirit, making it an ideal place to call home for families and individuals alike.
Location
State IL
County Du Page
Area Wheaton
Rooms
Basement Partial
Interior
Interior Features Vaulted/Cathedral Ceilings, Skylight(s), Bar-Wet, First Floor Bedroom, First Floor Laundry, First Floor Full Bath, Walk-In Closet(s), Some Carpeting, Some Wood Floors, Granite Counters, Separate Dining Room
Heating Natural Gas, Forced Air
Cooling Central Air
Fireplaces Number 2
Fireplaces Type Gas Log
Equipment Central Vacuum, Ceiling Fan(s), Sprinkler-Lawn, Backup Sump Pump;
Fireplace Y
Exterior
Exterior Feature Deck, Hot Tub, Outdoor Grill
Parking Features Attached
Garage Spaces 2.0
Community Features Curbs, Street Paved
Roof Type Shake
Building
Lot Description Cul-De-Sac
Sewer Public Sewer
Water Lake Michigan, Private
New Construction false
Schools
Elementary Schools Wiesbrook Elementary School
Middle Schools Hubble Middle School
High Schools Wheaton Warrenville South H S
School District 200 , 200, 200
Others
HOA Fee Include Snow Removal, Other
Ownership Fee Simple
Special Listing Condition None
Read Less
Want to know what your home might be worth? Contact us for a FREE valuation!

Our team is ready to help you sell your home for the highest possible price ASAP

© 2024 Listings courtesy of MRED as distributed by MLS GRID. All Rights Reserved.
Bought with Pat Murray • Berkshire Hathaway HomeServices Chicago






