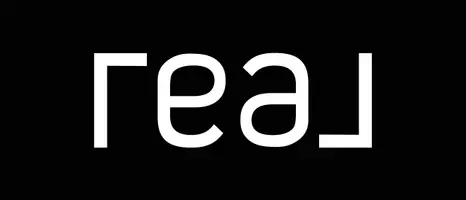$310,000
$310,000
For more information regarding the value of a property, please contact us for a free consultation.
413 Arboretum Drive #116 Lombard, IL 60148
2 Beds
1.5 Baths
1,280 SqFt
Key Details
Sold Price $310,000
Property Type Townhouse
Sub Type Townhouse-2 Story
Listing Status Sold
Purchase Type For Sale
Square Footage 1,280 sqft
Price per Sqft $242
Subdivision Arboretum Park
MLS Listing ID 12122652
Sold Date 09/06/24
Bedrooms 2
Full Baths 1
Half Baths 1
HOA Fees $329/mo
Year Built 1995
Annual Tax Amount $5,692
Tax Year 2023
Lot Dimensions COMMON
Property Description
Welcome to this Amazing updated home! This 2 bedroom 1.5 bathroom townhome is sure to impress!! This Spacious, Sun Filled and Nicely Updated Townhome In The Sought After Arboretum Park Subdivision Is Waiting For You! Step into an open main floor layout that flows from the front door all the way through to the back of the house. Beautifully Updated Kitchen With Granite Counter Tops, Stainless Steel Appliances, Under Mounted Sink, Refinished Cabinets, Tile Backsplash. Remodeled Bathrooms. This Two Story Townhome Boasts: Living room/dining room combo offers plenty of space for entertaining all your guests. Upstairs you have 2 large bedrooms, PLUS 2nd floor laundry. Looking for home office space? There is TONS of room upstairs to create a small working space while still getting lots of natural light from the skylight in the hallway. Attached 1 car garage and outdoor space round out this perfect home. New Furnace and Air Conditioner. Newer Roof. Several New Windows and New Sliding Glass Door. New Recessed Lighting. New Carpet and Laminate Flooring. All new kitchen appliances- 2023. Driveway recently paved 2023. Close to Metra, Expressways, Yorktown Mall, Oakbrook Shopping Center, Schools, Parks and All The Best Dining and Nightlife Options Lombard Has To Offer. Book Your Tour Today!!! Truly nothing to do but move in!!!
Location
State IL
County Dupage
Rooms
Basement None
Interior
Interior Features Wood Laminate Floors, Second Floor Laundry, Laundry Hook-Up in Unit
Heating Natural Gas, Forced Air
Cooling Central Air
Fireplace N
Appliance Range, Microwave, Dishwasher, Refrigerator, Stainless Steel Appliance(s), Water Purifier Owned, Water Softener Owned
Exterior
Exterior Feature Patio, Cable Access
Parking Features Attached
Garage Spaces 1.0
View Y/N true
Building
Sewer Public Sewer
Water Lake Michigan
New Construction false
Schools
Elementary Schools Manor Hill Elementary School
Middle Schools Glenn Westlake Middle School
High Schools Glenbard East High School
School District 44, 44, 87
Others
Pets Allowed Cats OK, Dogs OK
HOA Fee Include Water,Exterior Maintenance,Lawn Care,Snow Removal
Ownership Condo
Special Listing Condition None
Read Less
Want to know what your home might be worth? Contact us for a FREE valuation!

Our team is ready to help you sell your home for the highest possible price ASAP
© 2024 Listings courtesy of MRED as distributed by MLS GRID. All Rights Reserved.
Bought with Jose Aguilar • Realty of Chicago LLC






