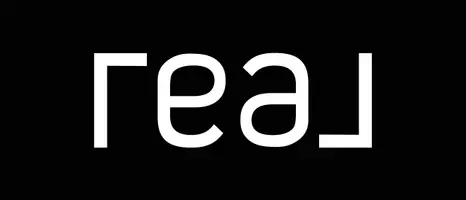$650,000
$649,900
For more information regarding the value of a property, please contact us for a free consultation.
3550 WINTERGREEN TER Algonquin, IL 60102
6 Beds
4 Baths
6,353 SqFt
Key Details
Sold Price $650,000
Property Type Single Family Home
Sub Type Detached Single
Listing Status Sold
Purchase Type For Sale
Square Footage 6,353 sqft
Price per Sqft $102
Subdivision Coves
MLS Listing ID 12297593
Sold Date 05/12/25
Style Colonial,Traditional
Bedrooms 6
Full Baths 4
HOA Fees $8/ann
Year Built 2001
Annual Tax Amount $12,397
Tax Year 2023
Lot Size 0.420 Acres
Lot Dimensions 110X190
Property Sub-Type Detached Single
Property Description
This home offers a versatile layout with 6 spacious bedrooms. One of which is on the first-floor that can be used as a home office or bedroom to fit your needs. The open-concept design welcomes you with a soaring two-story foyer and a grand family room featuring a stunning fireplace and floor-to-ceiling windows, bathing the space in natural light. The gourmet kitchen is a standout, boasting double convection ovens, stainless steel appliances, 42" cabinets, and a large breakfast bar island-ideal for entertaining or family gatherings. Upstairs, the vaulted master suite provides a luxurious retreat with its own spa-like bath. With a total of 4 well-appointed bathrooms, the home ensures both comfort and convenience. Notably, one of the upstairs bedrooms is already plumbed and ready for conversion into a laundry room, offering added flexibility. All work was professionally completed, fully permitted, and inspected by the village, ensuring quality and peace of mind. The outdoor space is just as impressive, featuring a professionally landscaped front yard and a large fenced backyard with a deck, patio, and a serene koi pond-perfect for relaxation or hosting gatherings. The beautifully finished English basement adds incredible versatility, offering a second kitchen, a full bathroom, and an additional bedroom with a closet and window. The basement refinishing was also fully permitted, inspected, and completed up to code. For added comfort, the attached garage is heated, making it a practical feature for year-round convenience. Located near premier shopping, dining, parks, and top-rated Huntley schools, this home truly offers it all!
Location
State IL
County Mchenry
Area Algonquin
Rooms
Basement Finished, Full, Daylight
Interior
Interior Features Cathedral Ceiling(s), 1st Floor Bedroom, In-Law Floorplan
Heating Natural Gas, Forced Air
Cooling Central Air
Fireplaces Number 1
Fireplaces Type Gas Log
Equipment Water-Softener Owned, TV-Cable, CO Detectors, Ceiling Fan(s), Sump Pump, Air Purifier
Fireplace Y
Appliance Double Oven, Microwave, Dishwasher, Refrigerator, Disposal, Humidifier
Laundry Main Level, Upper Level, Gas Dryer Hookup, Multiple Locations
Exterior
Garage Spaces 3.0
Community Features Park, Curbs, Sidewalks, Street Lights, Street Paved
Roof Type Asphalt
Building
Lot Description Landscaped
Building Description Brick, No
Sewer Public Sewer
Water Public
Structure Type Brick
New Construction false
Schools
Elementary Schools Mackeben Elementary School
Middle Schools Heineman Middle School
High Schools Huntley High School
School District 158 , 158, 158
Others
HOA Fee Include Other
Ownership Fee Simple
Special Listing Condition None
Read Less
Want to know what your home might be worth? Contact us for a FREE valuation!

Our team is ready to help you sell your home for the highest possible price ASAP

© 2025 Listings courtesy of MRED as distributed by MLS GRID. All Rights Reserved.
Bought with David Hejnowski • RE/MAX FUTURE





